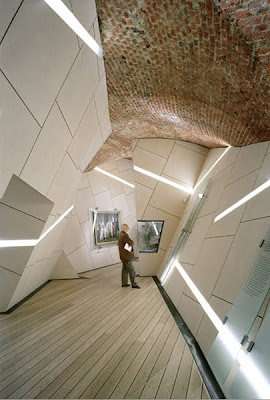I discuss current trends in Architecture with a new series of blog entries.

*
Metamodernism is limited to a Western and
Eurocentric conceptualization. As such, does it indicate a period after dominance of the Arts by the United States? Or is it simply one piece in a larger picture that indicates a more inclusive Western movement, or perhaps one that is inclusive,
cross-cultures and worldwide? I propose an answer to these questions, and perhaps others as I explore
architecture from the (4 corners of the globe) - this last, a purposeful use of the inaccurate pun/trope that indicates a preliminary if rudimentary understanding of
Contemporary World Architecture.
In their discussion “Notes on Metamodernism,”
Vermeulen and
Van den Akker, use the Swiss Architecture firm,
Herzog and de Meuron as a primary example of the metamodern. * Their design for the
Allianz Arena in Munich, Germany, completed in 2005 has a bulbous silhouette that predisposes the observer to describe the firm’s style as “
blobitecture.”*2 However, a thorough examination of the various buildings designed by the firm reveals a broad oeuvre that includes standard rectangular solids reminiscent of various historical design periods. I choose some rectangular examples including; 1)
Miami Art Museum, and
Lincoln Road Garage, Miami, 2)
40 Bond Street, London (reminiscent of Antonio Gaudi), 3) The rectangular addition to the
Walker Art Center, Minneapolis, and 4)
The Parrish Art Museum, Southampton, N.Y. Often the buildings are a mixture of two seemingly opposite styles, a surreal pastiche of an existing or imagined history with a fanciful curvilinear, rectangular, and/or abstracted trapezoid like form. Examples include; 1)
CaixaForum, Madrid, 2)
Goetz Collection, Munich, 3)
Elbphilharmonie, Hamburg, and 4)
VitraHaus, Weil am Rhein, the archetypal house mixed with stacked forms.
The partners,
Jacques Herzog, and
Pierre de Meuron, both born in 1950 are Swiss, both having attended
the Swiss Federal Institute of Technology, have designed buildings all over the world, but are perhaps best known for their use of the
Bankside Power Station as the major part of their design for the new
Tate Modern. That building, a long rectangular structure built in stages beginning in 1947 through 1963 is massive, longer than two football fields, providing the perfect interior space for contemporary art installations. That mid 20th Century fortress like structure is wedded to a stack of rectangular forms of various sizes and at various angles incorporated within a giant trapezoidal structure at the southern end. Thus, the museum is an excellent example of the second type of mixed oppositional style structure described above. The Tate Modern then provides a perfect visual and structural metaphore for Vermeulen and Van den Akker’s description of the metamodern as inhabiting the space between and among and (I suspect) limitless series of oppositions including the
Modern versus
Postmodern, perhaps pointing out that these things are not necessarily conflicted. Instead, they may even be complimentary when integrated in a well thought out program. This last, perhaps the architects’ method of visual and spatial instruction to a culture caught in a conflagration of oppositional forces.
Notes
* Pearman, Hugh, "Tate Modern Tate 2: Herzog and de Meuron go gothic," in
The Sunday Times, London, http://www.hughpearman.com/2006/25.html. © Copyright 1998-2009 Hugh Pearman. Viewed 11:00 AM, EDT, Saturday, July 9, 2011. It is thought that one time use of an image for intellectual purposes is within copyright law of the United States of America.
*2 Blobitecture - I've linked to the Wikipedia description of "blobitecture." Blobitecture is also known as "waveform" architecture and is achieved mostly/completely (as I understand it) with computer design. I also located a book,
Blobitecture: Waveform Architecture and Digital Design, by John K. Walters, Rockport Publishers (2003).











